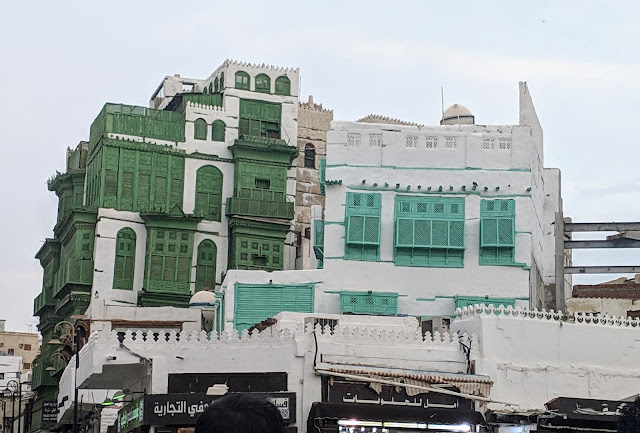Through our lives we have seen plenty of movies set in
Middle Eastern cities – Indiana Jones, Sinbad, Prince of Persia, and more. There’s
usually a foot chase that takes place through a series of narrow but twisted,
maze-like streets. Turns out, there is a method to the madness of those crazy
streets.
I went to a KAUST cultural lecture yesterday on Architecture
of the Red Sea region. It was presented by Dr. Hisham Mortada, professor of
architecture at King Abdulaziz University. His specialty is traditional
architecture and he presented an informative talk on why cities and buildings
here are constructed the way they are.
Saudi architecture is governed by the social needs, such as
Islamic practices and keeping public and private lives separated, and by
constructional needs based on environment.
Above we have typical homes in the Al Balad (old city) of
Jeddah. They have a basic cube structure that has many wooden decorative pieces on
the windows and façade called rowshan or mashrabiyas. The preferred directional
setting of the house was to the north or northwest, the best angles to catch
the wind to cool the homes.
There are not many construction resources in Saudi. After
all, it is mostly desert. Some regions use mud, other areas have access to
limestone. On the coastal areas it turns out that they resorted to coral stone.
They would go and take large coral blocks from the sea, dry them out, and use
those as the main building blocks.
The problem is that coral is actually pretty fragile and
easily breaks down over time, crumbling into powder. To combat this, some wood
beams were used to reinforce the walls and then the walls were covered in
gypsum. Windows, doors, and ceilings were wood.
The ceiling were usually a combination of wood, mostly from
mangroves, and palm leaves and mangrove roots.
The front door is the entry from the public setting of the
street to the private setting of the home and is therefore the most decorated.
The door itself is usually wood and can be decorated by carvings and/or metal embellishments
such as nails. There is often a decorative cornice above.
More decorative elements could be added via the gypsum plastering
of the walls.
The most distinctive feature of these homes are the wooden rawashin
(plural of rowshan) and mashrabiyas on the windows. They served several
purposes, the most important being for cooling and for privacy.
Islam is known for strict privacy - the most well known being
the privacy of women. By covering the windows with these creative screens, it
allows for privacy as well as for allowing air to flow through for cooling.
The cooling is handled in several ways. First is the
screening itself, but also by the construction of the interior of the homes.
The method of room and stairwell arrangement was done in such a way as to
create air flow through the home.
 |
| kharjah |
Another way was from the use of water. Pots of water would be set into the mashrabiyas so that the air would flow across the water and cool – a primitive method of air conditioning. This use of water for cooling explains why some homes would have fountains.
The uppermost floor, or roof, was the kharjah and used as a private courtyard, completely covered by roofing and rawashin, and often used for sleeping on the hottest nights as well as a family gathering area and for airing out laundry. They did not have courtyards or patios, so the roof was their main 'outdoor' space.
The rawashin not only provided cooling to the interior of
them home, but also for the exterior. The way they stick out from the building
provides extra shading to the streets and pedestrians below.
Which brings us back to the twisting, narrow streets. This
was another method of cooling because it created a way to funnel the wind
through the streets.
 |
| one of the towers from inside the pedestrian tunnels |
A few of these old construction techniques are used in the
modern buildings of the campus here at King Abdullah University of Science &
Technology (KAUST). The main buildings are set in the best direction to catch
the ocean breezes and funnel them through the ‘tunnel’s that go through the buildings.
Within these tunnel walkways are many water features that cool the air as it sweeps
through. Finally, there are two tall towers that suck the air through and up
creating the breezy air flow through the entire complex.
 |
| exterior shot of a ventilation tower |
I’m glad I was able to catch this lecture because it really
helped to explain many aspects of the old homes I had been seeing on my visits
to Jeddah.

.png)









